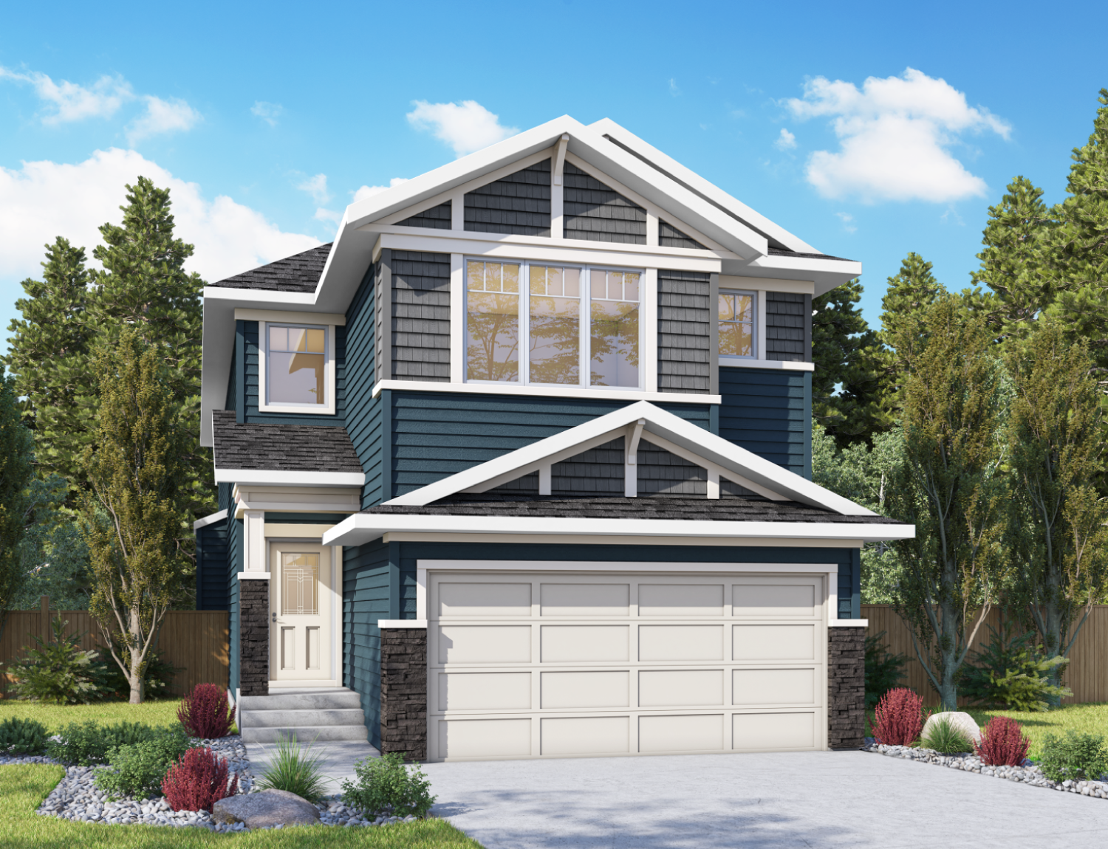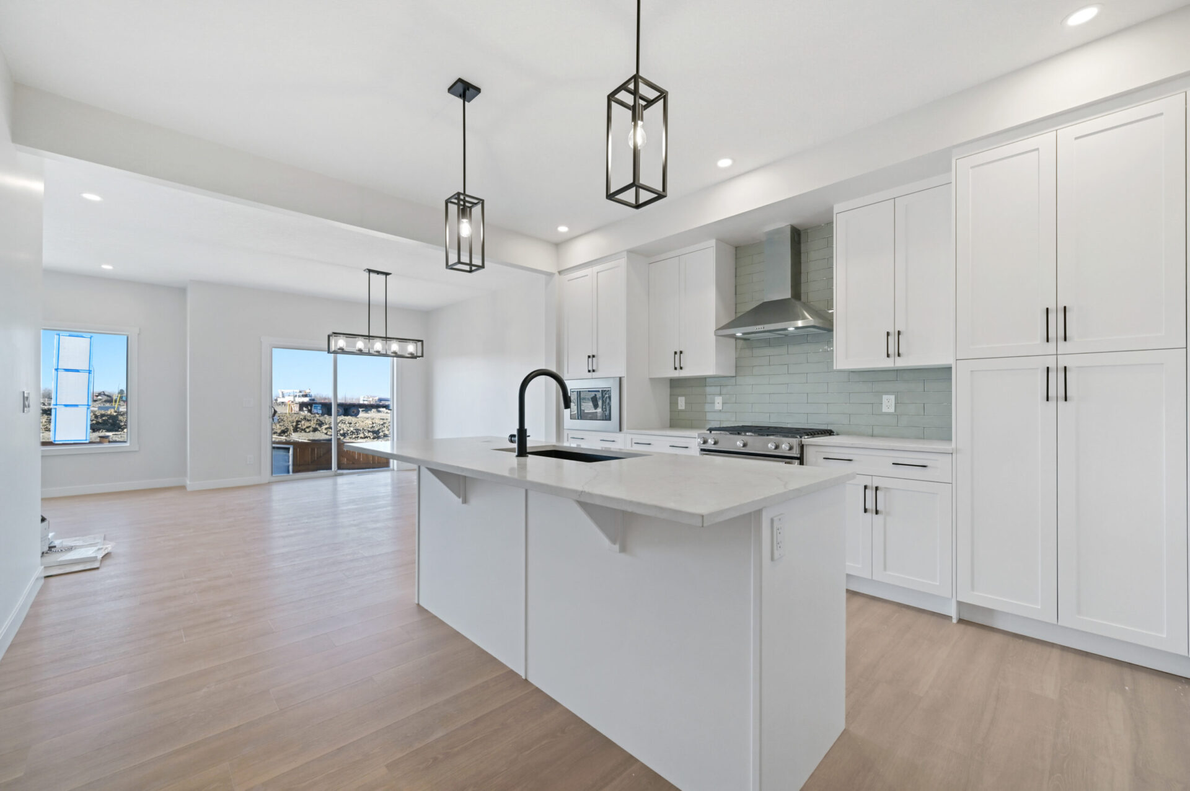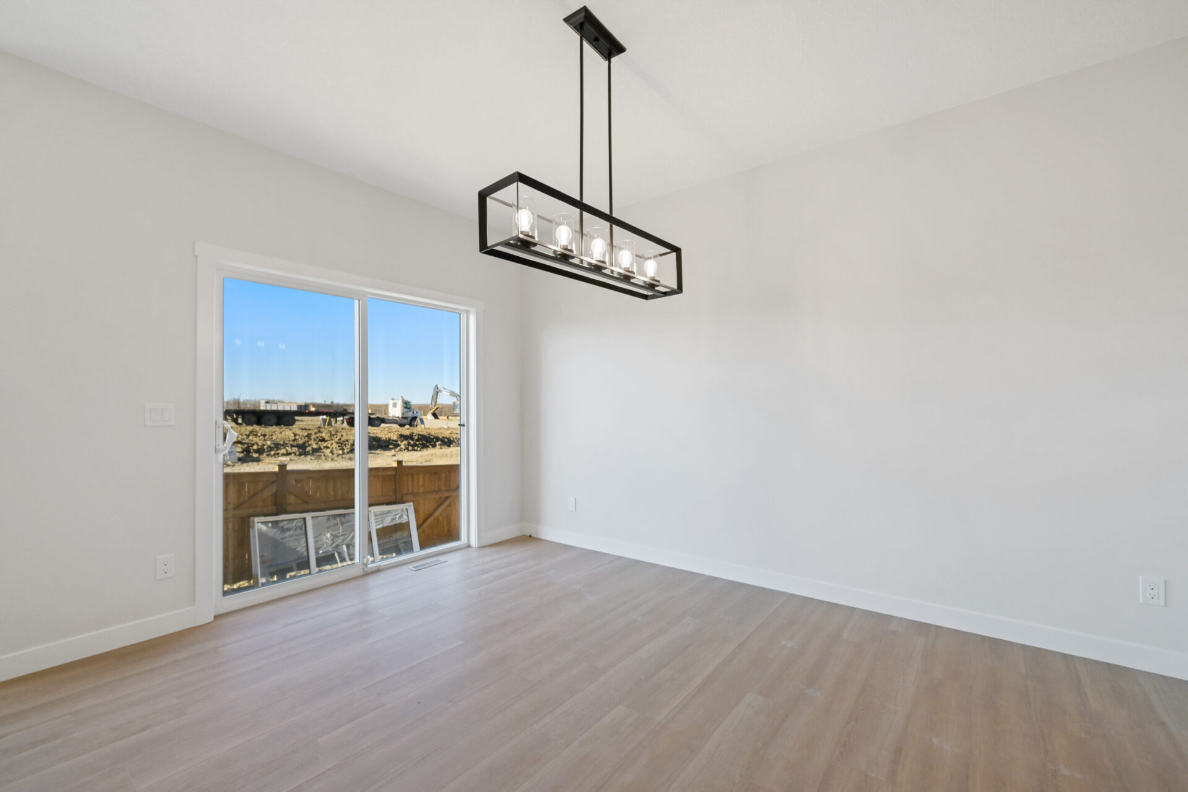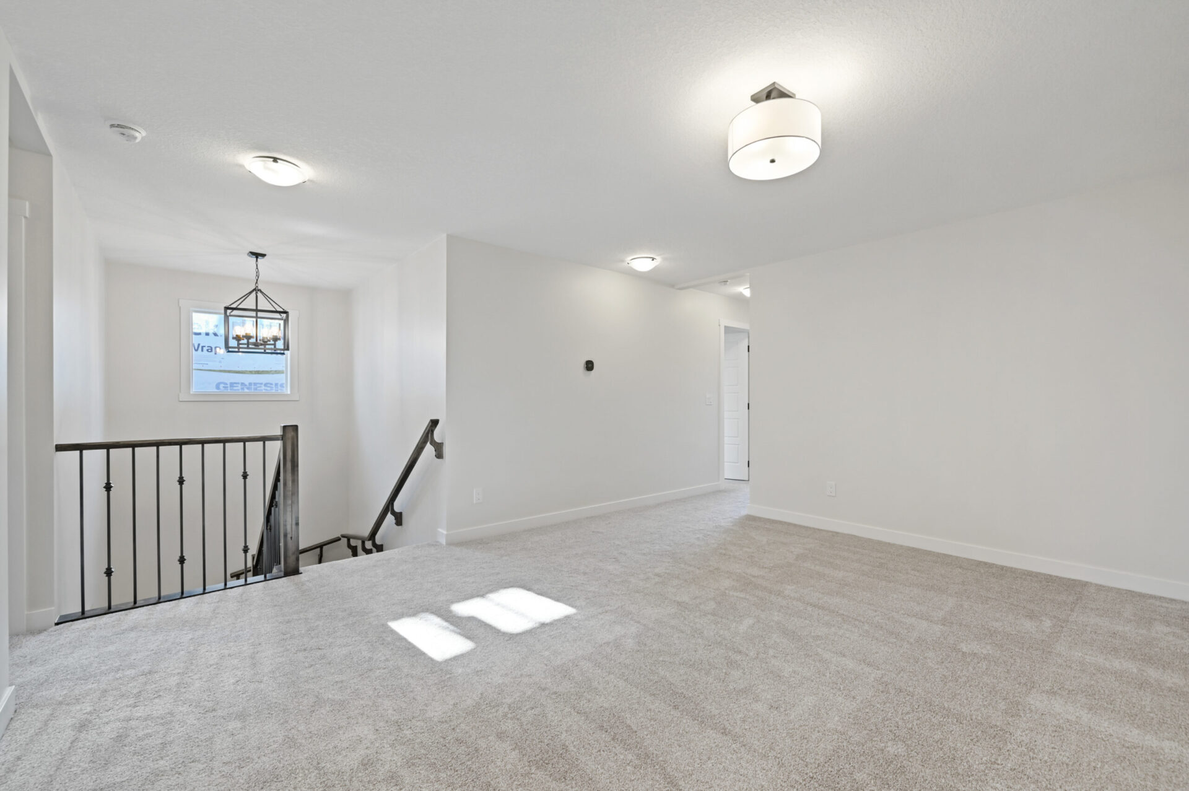91 Versant Way SW
Disclaimer: All photos are for illustrative purposes only. They may not accurately reflect the final colour palette or materials of the actual home. Some images may also include upgrades or features that are not included as standard. Please speak with a sales representative for more information.
Community
Vermilion Hill
Bedrooms
7
Bathrooms
4
Price
$929.9K
Size
2,279 sq. ft.

Mortgage Calculator
Enter the necessary details to figure out your mortgage payments.
*Interest rates are not guaranteed by Genesis Builders Group. Prices are subject to change. Please contact your financial institution for details.
*Minimum 5% down payment required.
Schedule a Meeting
-
Area Sales Manager
Dmitri Voyevoda
(403) 836-7269
Email Dmitri -
Sales Associate
Katelynne Cavanagh
(403) 463 6198
Email Katelynne












