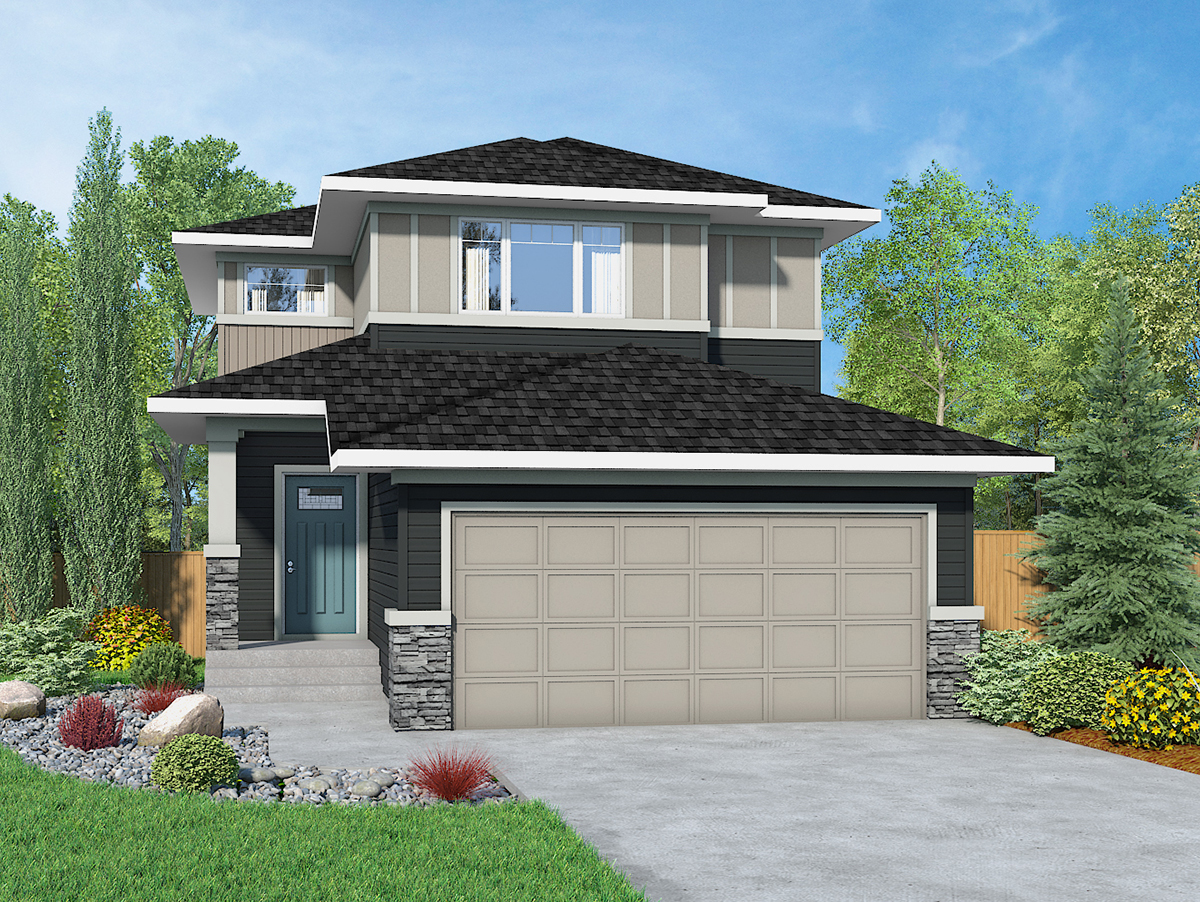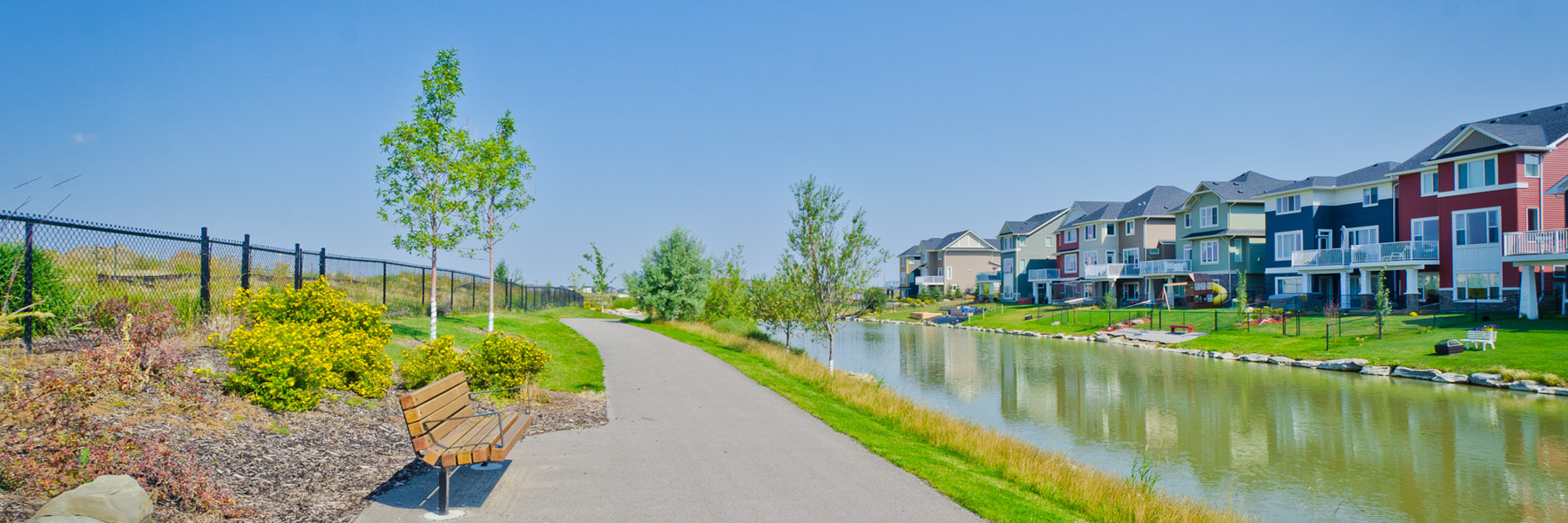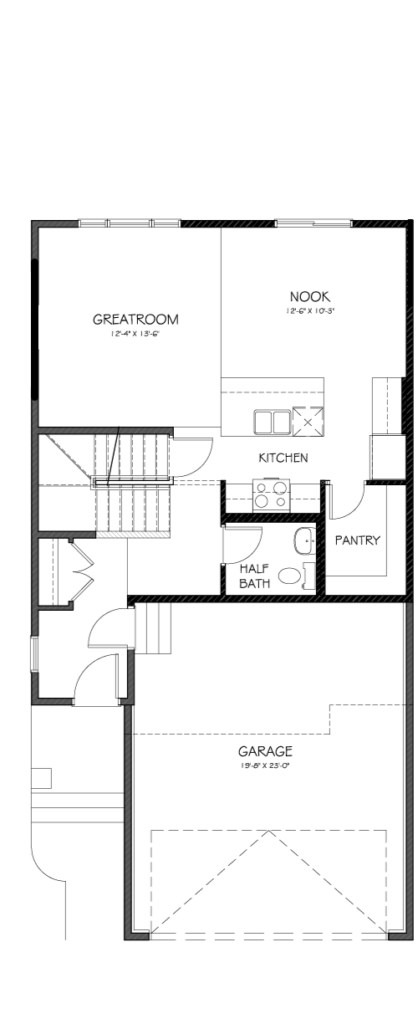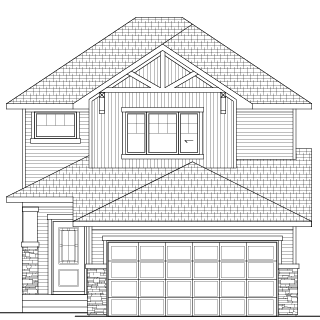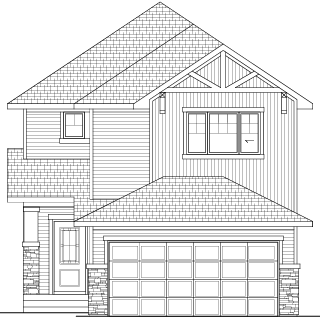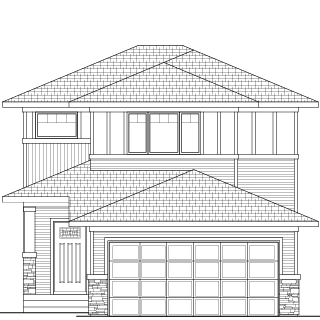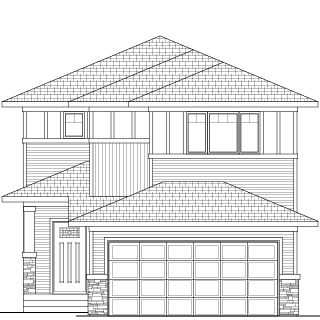Rosewood
Enjoy the natural light that brightens up the open concept kitchen, nook and great room. You’ll find it’s the perfect space to entertain or enjoy dinner with your family. The second floor laundry makes it convenient on wash day.
UPGRADES
Adjust the floorplan to fit your needs with the option to have a bonus room or a 4th bedroom on the second floor. Design the whole house with your personal touch when choosing the floor and tile options, lighting and appliances.

Mortgage Calculator
Enter the necessary details to figure out your mortgage payments.
*Interest rates are not guaranteed by Genesis Builders Group. Prices are subject to change. Please contact your financial institution for details.
*Minimum 5% down payment required.
Schedule a Meeting
-
Area Sales Manager
Jeff Augustine
(403) 465-2709 -
Sales Associate
Marsha Cowley
(403) 969-1855

