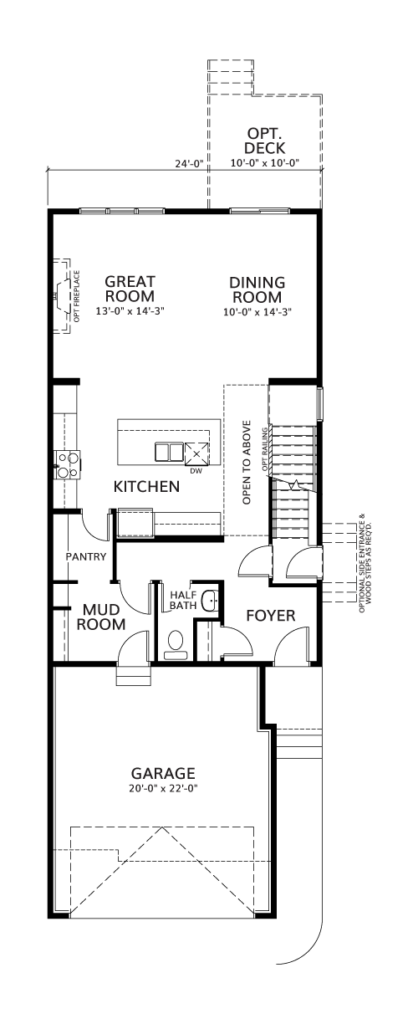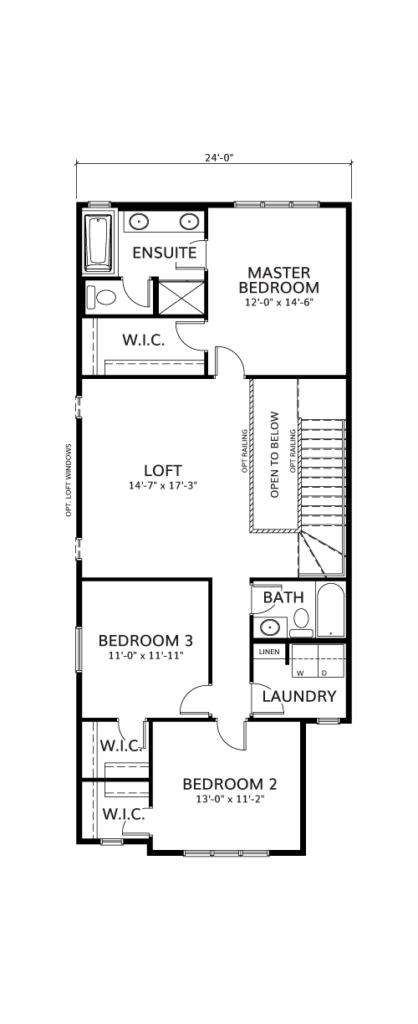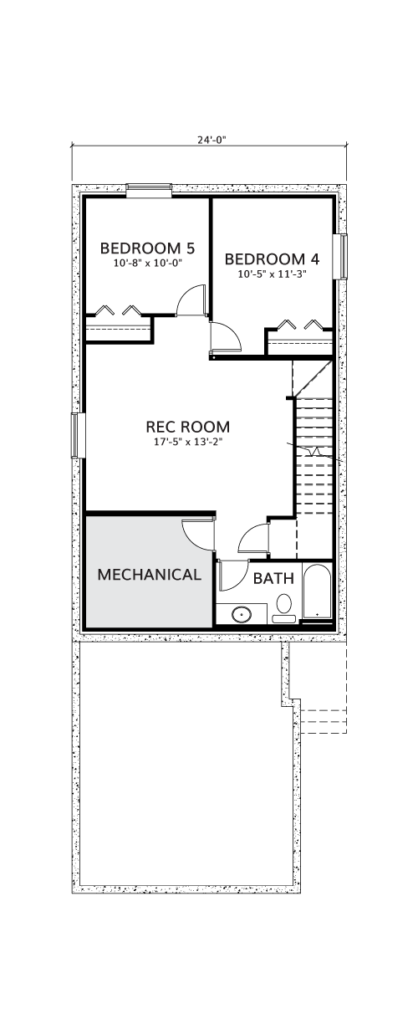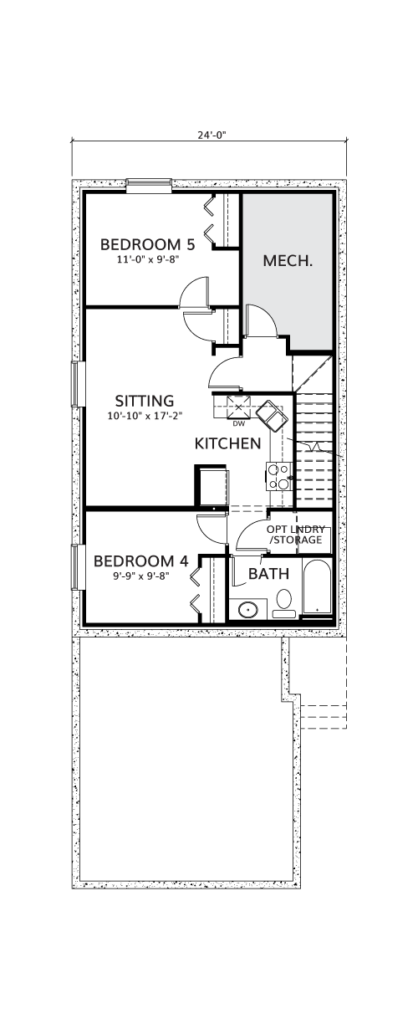Hazel
The Hazel features a wide open living and dining space with convenient second floor laundry and linen closet. Enjoy the extra additional space of an optional loft to use as an office, bedroom, or whatever else that you might need extra space for.
Note: Exterior will vary based on architectural control requirements.

Mortgage Calculator
Enter the necessary details to figure out your mortgage payments.
*Interest rates are not guaranteed by Genesis Builders Group. Prices are subject to change. Please contact your financial institution for details.
*Minimum 5% down payment required.
Schedule a Meeting
-
Area Sales Manager:
Anna Wojcieszek
(403) 540-1876







