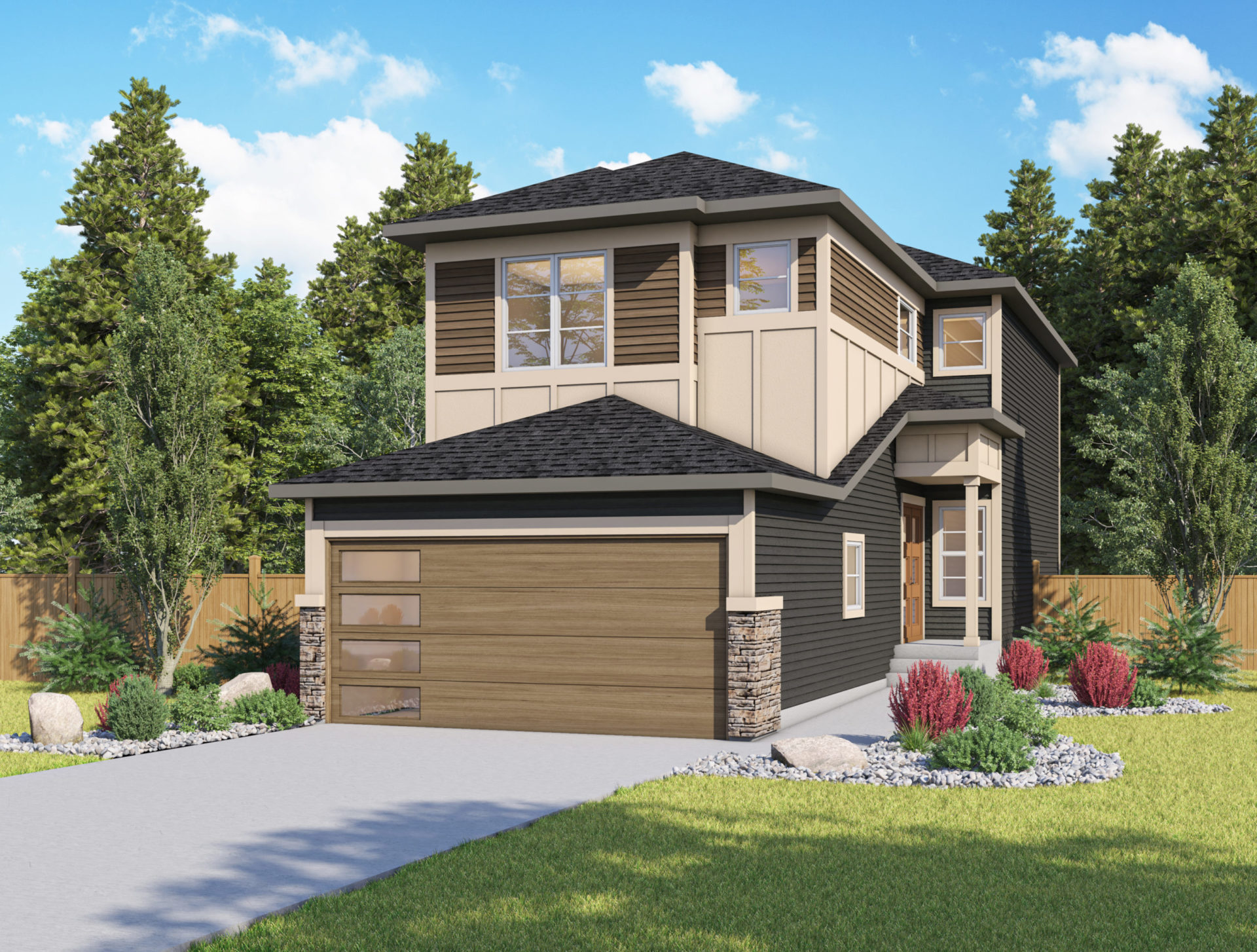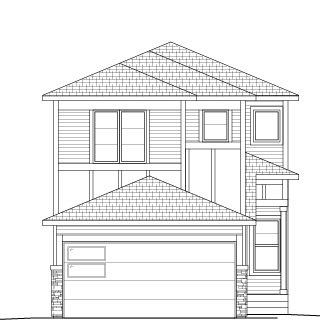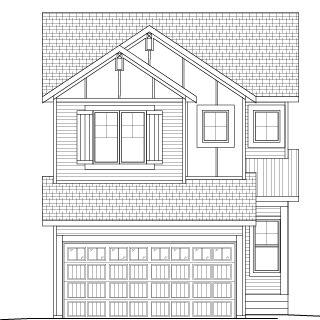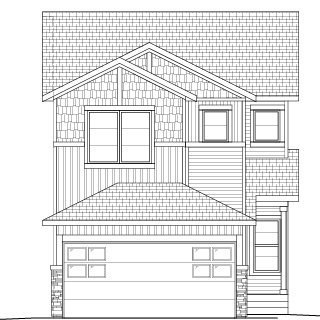Capri
Sure to impress, the Capri has been efficiently designed to offer 4 bedrooms and 3 baths as standard. Add the optional wall on the main floor and give yourself the freedom to open or close it depending on what your family needs.

Mortgage Calculator
Enter the necessary details to figure out your mortgage payments.
*Interest rates are not guaranteed by Genesis Builders Group. Prices are subject to change. Please contact your financial institution for details.
*Minimum 5% down payment required.
Schedule a Meeting
-
Area Sales Manager:
Sanjeet Rai
(403) 827-1792
Email Sanjeet -
Area Sales Manager
Parwinder Rai
(403) 559-6384










